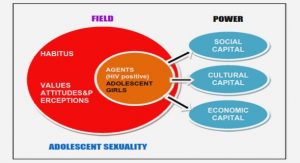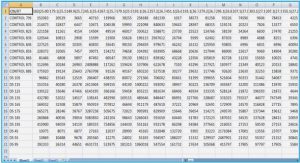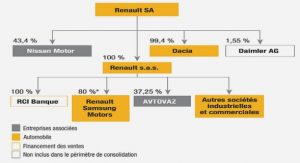Get Complete Project Material File(s) Now! »
Modeling approaches: Top-down and Bottomup models
Based on the literature review, there is no unique classi cation of the urban energy models. Even though, many approaches can be considered the same with di erent terminologies. For example, the forward approach proposed by 2009 ASHRAE Handbook relies on detailed physical description of the buildings and their systems as the engineering method discussed by Swan et al. [36] and the physical models suggested by Foucquier et al. [37] . In the following, a summary classi cation is discussed. Two main approaches have been used to model energy use patterns in urban context: top-down and bottom-up models [33].
Top-down models
Top-down models are mainly applied to explore the inter-relations between the energy sector and the socio-economic factors [33]. The main stream of top-down models is going from national or regional sector to individual buildings sector. They simply use the total energy consumption estimate and disaggregate it by attributing the energy consumption to buildings components without technical details. This work ow is easy since the required data (aggregated energy consumption data) is widely available. By using historical data, top-down models extrapolate from the status quo to predict near future energy patterns. However, if paradigm shifts in the energy sector are encountered, top-down models fail, which make them unsuitable for interventions and technological studies. Moreover, the identi cation of possible improvements such retro tting or demolition is inhibited due to lack of details. The top-down models can be divided into two categories: econometric and technological. Econometric models study the energy consumption as function of economic variables such as gross domestic product (GDP), income, energy price and may include climatic conditions. As they rely on the past energy-economy interactions to predict current and future consumption, they lack technical details and are not suitable for climatic change impact evaluation as the latter may dramatically a ect the pillars of a sustainable development: society, environment and economy. On the other hand, the technological models include other factors that a ect the energy use such saturation e ects, technological progress, structural change and so on [33]. An example of top-down models was developed for the residential stock in Jordan [38]. A multivariate regression model with a time series analysis was adopted to predict future energy consumption and potential energy savings by correlating macroeconomic indicators such as income level, electricity and fuel unit prices, social indicators such as population and the weather conditions. Authors claimed that their approach might not be accurate but can inform about the future.
Bottom-up models
The rst intuition of bottom-up models was to identify future energy e ciency measures capable to reclaim wasted energy resources. The impacts of these measures implementation, costs and doubts can be evaluated by developing di erent scenarios making bottom-up analysis a more realistic approach to specify energy reduction potentials and thereby GHG emissions [39]. Bottom-up models estimate individual end-uses, aggregate results according to their impacts on energy use, then extrapolate to regional or national level. This detailed approach allows for improvements and technological studies. By relating end-use energy consumption to macro-economic indicators, bottom-up models can gain some of top-down models strengths. Behavioral factors such as occupancy behavior, heating and cooling systems uses and energy gains may be incorporated in energy assumption increasing the accuracy of the model. However, due to the complexity of these occupant dependent variables, they are often assumed. This assumption level is a major drawback of some bottom-up models. In addition, large amount of data is required to e ciently describe each component contribution, which is limited in many countries. In addition, the sensitivity of input parameters is inappropriately described. Calculation and simulation techniques are in many cases time consuming, high costly and seek high level of expertise. According to Harish et al. [40], bottom-up models are based on two approaches:
Forward approach: it involves the input of detailed parameters of the buildings to predict the outputs. Models based on this approach are highly accurate as thermodynamics and heat transfer equations are applied. In addition, building energy simulation software tools are widely developed incorporating complex equations for information are performed under normal system operation. When controlled experiments are limited by the building operation, nonintrusive data is collected. The energy consumption is estimated using regression analysis relating it to various parameters. Arti cial algorithms such as Neural Networks and Support Vector Machines are applied when long-term energy estimation is requested to reduce the amount of performance data to be collected and the number of parameters to be identi ed when repeated operations such occupancy and set points schedules are encountered.
A more sophisticated and branched classi cation is proposed by Swan et al. [36], where the bottom-up models are classi ed into statistical and engineering models. Though, as the use of statistical learning algorithms is spreading widely, Zhao et al. [41] presented them in a separate group named Arti cial Intelligence methods. Each of the aforementioned groups can be further sub-divided as studies and modeling techniques are in the process of development and growth.
Grey models or Hybrid models
Grey models are de ned as models used when the information about a system are not very well known. For example, if the variables in uencing a system are known but how exactly they a ect the system is not clear, the system is considered a grey system [7, 41]. According to Fumo [62], they are hybrid models that rst physically determine the building characteristics and systems contributing in the energy consumption, then involve a statistical analysis to identify the key parameters for a satisfactory energy prediction. Fonseca et al. [63] combined statistical data (archetypes databases) with analytical methods to develop a model that provides detailed qualitative and quantitative description of the energy supply. The model generates a spatiotemporal energy distribution for scenarios investigations and visualizes results via GIS platform. Potential wasted energy resources and building retro ts as well as urban zoning analysis and distributed schemes integration were all examined and studied.
Urban building energy models
Urban Building Energy Model is a new bottom-up engineering model introduced by Reinhart and Cerezo [18], to combining the capabilities of statistical and engineering models to provide hourly energy assumptions, estimate the impacts of new technologies interventions, and incorporate occupant behaviors [14]. Another feature of UBEMs is the possibility to combine them with GIS platform. The resulting energy maps are then used for results analysis and comparison with measured data or surveys to help designers and policy makers.
UBEM apply heat transfer equations in and around the buildings that are represented each one as an individual 3D dynamic thermal model. UBEM are hence able to support complex scenario development. Furthermore, they can be combined with energy simulation programs. The energy modeling work ow of an UBEM requires high e ort and time resources given the massive amount of data for potentially thousands of buildings. Assembling, managing, and automating the work ow is essential. For this purpose, the building stock is divided into archetypes to reduce complexity and computation requirements [14].
An illustrative case of UBEM is the Boston model developed by the MIT Sustainable Lab [55].The model was accomplished using a set of tools comprising GIS [64] for buildings’ footprints importation, Rhinoceros 3D [65] as the CAD environment, and EnergyPlus as the thermal simulation engine. The work ow consists of generating the archetypes based on the year of construction and buildings’ types, extruding the building’s footprint to create the three-dimensional form, dividing it into oors, generating windows and assigning the speci c thermal properties based on the building’s archetype. Shading surfaces were determined and each building was then represented by a thermal model and its energy performance was simulated in EnergyPlus. A following study, where the same work ow was applied for a neighborhood of Boston, explored di erent ECM that can be applied to reduce the energy consumption [15]. Another example is the CityBES in the US, an open interactive web-based platform to automatically generate UBEMs based on city GIS dataset [16]. It provides results of energy end-uses on annual, monthly and hourly timescales with a 3D visualization of the city and its urban modules.
3DStock is another 3D model for the British building stock, which breaks buildings to oors with di erent activities, and oors to zones with di erent sub-activities. Geometrical data, electricity and gas consumption are attached to each Self-Contained Unit. 3DStock is capable of making projections of future consumption, or testing the impact of possible abatement measures and new technologies [17].
In the previous paragraphs, we discussed the recent trends of cities, the urbanization issues and challenges, and the climate change threats. Urgent interventions and feasible actions are required. In this context, energy management for urban policies rises with a particular importance, to reduce the energy consumption, improve its quality, increase its availability and reduce the GHG emissions resulting from its production. Urban models have been introduced to assist these objectives. An overview of traditional and recent modeling techniques was presented to explore the limitations and the strengths of each technique.
When managing the integration of renewable energy or application of retro t measures at city level, scaling down to hourly energy consumption patterns is crucial. This high resolution temporal energy demand is determined by occupant activities, lifestyles and economic status. Hence, UBEM calibration concentrates on integrating the signi cant weight of occupant behaviors into the urban model. To encompass these aspects, probabilistic approaches are applied. In this context, Cerezo et al. [66] proposed a Monte Carlo simulation with probabilistic distributions method to characterize uncertain parameters related to building occupancy. The method was then validated by comparing it to two others deterministic methods for a district in Kuwait City. The probabilistic method showed less error in terms of average Energy Use Intensity (EUI) and standard deviation. Richardson et al. [67] developed a Markov-Chain Monte Carlo technique for stochastic occupancy model generation based on a time-series data. The data set consisted of 24-hour diaries, completed at ten-minutes time step by thousands of participants. It was used to derive transition probabilities matrices to predict the probability of the current state (resident is active or not) to change in the next time step. The model showed similar pro les as the data set, revealing its accuracy. As the model is freely available, He et al. [68] applied it to generate heating patterns of English houses. In order to validate their ndings, they coupled the stochastic model to EnergyPlus and compared the results to
another set of simulations with a deterministic occupancy model. It has been obvious that the hourly thermal demands with the stochastic model are more realistic and representative for the dwellings. UBEM approach is the most useful and reliable one to estimate hourly energy consumption at urban level, and then explore the impacts of ECM and/or renewable energy technologies, it will be used in this study. However, since we have selected Beirut, it is important to point out that there is substantial work done for modeling energy consumption of buildings in the city. For example, Annan et al. [69] simulated the impact of natural ventilation on energy use in buildings by simulating one typical residential building in Beirut. Ghaddar et al. [70] have simulated the impact of air conditioning use on UHI and energy use in buildings in Beirut by adopting a top-down model approach. The authors found that the temperature in urban areas could increase by 0:8 C during the day and 4:7 C during the night due to the extensive use of air conditioning systems. A bottom-up approach was used to assess Lebanon’s energy budget from 2010 to 2015 [71]. For the building sector, the calculations were based on the constructed area per building type, the climatic zone, the occupancy rates and the energy demands per end-uses per building type de ned by a previous study A roadmap for developing energy indicators for buildings in Lebanon [72]. The latter study results were obtained after simpli ed calculations conducted for a business as usual case (BAU) under coastal climate and with assumptions of the boundary conditions based on expertise. However, both studies did not account for the di erent properties of buildings envelope. All the above studies can be complemented by an archetypal classi cation of the buildings and more detailed BEM for more accuracy and applicability.
Remote sensing for data preprocessing
Remote sensing techniques are widely used for many applications such as mapping crops practice [73], snow monitoring [74], determination of clouds and precipitation properties [75], and environmental policy support [76]. In urban environment, they can inform about the optical and thermal properties of the materials in the urban canopy [77]. In this study, remote sensing was applied in urban context for data preparation and cleaning, as will be discussed in the next sections.
Identifying the geometrical properties of buildings in the city is a crucial step to create the 3D model. Buildings in Beirut were digitized from a 2008 aerial photo of 15cm resolution. The resulting shape le was checked using a 2016 Pleaides image of 1:5m resolution, to identify new and reconstructed buildings. This process led to identify 17,572 buildings in Beirut administrative area, with their latitude and longitude coordinates, as well as their areas and perimeters. The data was stored in a shape le « Beirut buildings’ shape le ». Information about 7,122 buildings in di erent areas within Beirut were surveyed by the University of Saint Joseph USJ. The dataset, associated to the GIS in the form of attribute tables, labels each building by its footprint and a certain number of entry elds summarized in table 3.1. However, when cross-checking these data with the Pleaides satellite image, the buildings’ footprints did not reside over their actual positions. By joining buildings from USJ with those digitized from the aerial photo by their centroids, 1; 289 buildings were not identi able and therefore were excluded. Further inspection of the data revealed that 5:44% of the buildings from USJ have incorrect information as follows: 8 buildings with incorrect number of oors and construction year 266 buildings with incorrect number of oors 62 buildings with incorrect construction year.
Table of contents :
1 Introduction
1.1 General context
1.2 Thesis Outline
2 State of the art
2.1 Overview of urban building energy models
2.2 Modeling approaches: Top-down and Bottom-up models
2.2.1 Top-down models
2.2.2 Bottom-up models
2.3 Urban building energy models
2.4 Conclusion
3 Data management and 3D model generation
3.1 Introduction
3.2 Remote sensing for data preprocessing
3.3 Machine learning for oultier detection
3.4 Generation of the 3D model
3.4.1 Archetypes generation
3.4.2 3D model
3.5 Conclusion
4 Urban daylight model
4.1 Introduction
4.2 Presentation of DART model
4.2.1 Earth-Atmosphere scene
4.2.2 Elements optical properties
4.2.3 Earth-atmosphere radiative transfer
4.3 Impact of urban development on energy budget
4.4 Eect of urban morphology on daylight accessibility
4.4.1 Urban morphology metrics
4.4.2 Radiative Budget computation – DART
4.5 Results and discussion
4.5.1 Zones’ Urban morphology
4.5.2 Daylight availability and variability spatially and temporally
4.5.3 Daylight potential and urban forms: Neural networks approach
4.5.4 Relation between daylight and electricity consumption
4.6 Conclusion
5 BEirut Energy Model BEEM
5.1 Introduction
5.2 Mathematical formulation
5.2.1 Zone and Air system integration
5.2.2 Ideal Loads Air System
5.2.3 Outside Surface Heat Balance
5.2.4 Reections
5.2.5 Inside Surface Heat Balance
5.2.6 Inltration and ventilation
5.3 Methodology
5.3.1 Data preparation
5.3.2 Parameters Set-up and boundary conditions
5.3.3 Model Calibration
5.4 Results
5.4.1 Archetypes distribution and 3D model
5.4.2 Data processing and model calibration results
5.4.3 Loads proles
5.4.4 Spatial autocorrelation
5.4.5 Archetypes Spatial correlation
5.4.6 Temporal correlation
5.5 Discussion and conclusion
6 Conclusion and perspectives
6.1 Perspectives
A Appendix: Energy Policy brief
B Appendix: French Summary (30 pages)




