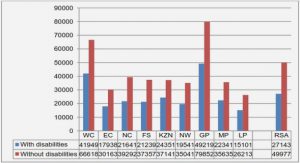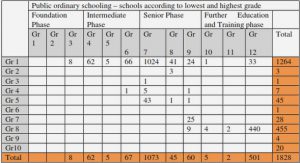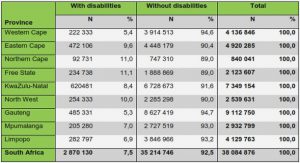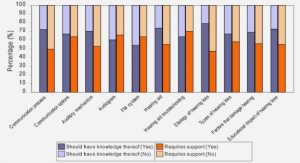Get Complete Project Material File(s) Now! »
Climate
In this study, two weather files are used to describe the climate of the site. The first one refers to present conditions—as understood on the basis of historic, measured data. The second one presents the projected climate of 2070 according to the IPCC RCP8.5 scenario. The weather files were obtained from METEONORM version 8 [9].
Current climate. According to the Köppen-Geiger climate classification [8] Dalarna country’s climate is categorized in the Dfc climate category. That means, it has a temperate climate with cold summer and without a dry season [11]. According to the reference weather file, the average annual dry bulb temperature is 5.9 °C. July is the warmest month with +17 °C average monthly temperature and February stands as the coldest month with -3.7 °C average monthly temperature.
In Dalarna, the warm, non-heating season generally lasts for five months: from May to September. The average monthly maximum temperature is around 13.6 °C on these months (May to September). On the other hand, the heating season that lasts for seven months starts in October and last till the end of April. The maximum average monthly temperature for these 7 months is 0.3 °C.
Future climate. IPCC, the Intergovernmental Panel on Climate Change, developed different emission scenarios for the future. The number in the representative concentration pathway (RCP) scenario refers to the possible range of radiative forcing that is expected to occur by the end of this century as a result of different levels of greenhouse gas emissions [34]. The selected scenario with 8.5 W/m2 forcing is the least optimistic one and assumed continued greenhouse gas emissions through the rest of the 21st century.
In order to understand the trend and magnitude of projected changes, the future climate is presented in reference to the current one (Figure 3). There are several differences between these two climate files, but for building overheating two parameters are important: dry bulb temperature and solar radiation. The mean annual dry bulb temperature will increase from 5.9 to 9.3 °C. As an example, the average dry bulb temperature in July will rise from +17 to +20.6 °C in 2070. Among all the heated months (May to September), July and August will experience greater change in dry bulb temperature.
Shade trees
Trees Location. The location and species of the trees should be selected in consideration to both the winter and summer solar needs. In the summer, trees should be arranged in a way to reduce the risk of overheating. However, they should not block the sun in the winter. Thus, for wintertime passive solar utilization, the recommendation is to avoid having obstacles within an angle about 20-30 º south [24]. Due to high solar altitude angles around noon, south-facing windows are best controlled with the aim of horizontal awnings or louvres. On the other hand, the solar protection of westerly facades is best achieved by shade trees. To determine where the trees should be planted the location of the sun and solar radiation angle during the summertime was simulated with the aim of Rhino software from 2 PM to 6 PM. The intersection of these hours creates the optimum location for having the trees.
Tree’s characterization. In the below table, the types of trees and their characteristics used in the model are shown. Shortwave radiation transmissivity for these trees were considered based on the average value for these kinds of trees, about 0.05, (5%) [36].
Scenarios without natural ventilation and shading (Baseline scenarios)
Table 5 presents the number and share of overheating hours for B1 and B2 scenarios. As the results indicate, buildings without shading and natural ventilation experience overheating both in the present and in the future. Compared to current conditions, the risk of overheating will increase from an average of 17.5 % up to 52.8 % in 2070.
Considering the hours and percentages of overheating for both scenarios, it can be concluded that buildings number 17 and 18 are the most critical ones from overheating point of view. Looking at figure 6, these buildings have one of the longest facades toward west. Besides, most of these buildings suffer from lack of shading.
According to the statistics in table 5, building 14 has the best performance in both B1 and B2 situations. It can be explained by the fact that this building benefits from the shade provided by its adjacent buildings. Furthermore, building 14 has 0 percent WWR toward west, which can assist manage and minimize the number and percentages of overheating hours.
Building 17 on the other hand, may be considered the worst-performing building in both situations. Figure 7 shows that this building has one of the longest west-facing façades, with a 30 percent WWR. Furthermore, there is no shade object on the north and west sides of the home, which increases the overheating experience in these types of buildings.
Figure 8 illustrates the average zone mean air temperature for scenario B1 (left) and B2 (right). The red-colored buildings are those that have the highest mean indoor temperature and thus, demand greater care in design to avoid overheating issues both in the present and the future. As it can be seen, the average mean indoor air temperature is expected to rise as a result of climate change. However, this increase is not linear. The maximum mean air temperature will increase more than the minimum mean air temperature: the former will increase by 3.82 °C (from 24.08 up to 27.90 °C), while the latter by only about 3.1°C (from 21.95 °C to 25.12 °C).
Scenarios with natural ventilation for cooling
Natural ventilation was the first adaptation strategy assessed to see if and to what extent it can help to reduce the overheating risk.
Table 6 presents number and share of overheating hours for V1 and V2 scenarios. As the results indicate, natural ventilation reduces the number of overheating hours. In the case of present climate conditions, (B1 vs V1), this reduction is from 407 to 99 hours on average. In the case of future climate, (B2 vs V2), the reduction is from 1173 to 619 hours on average.
This approach reduced the overheating percentage for 2020 from an average of 17.5 % to an average of 4.1 %. The same reduction happened for the year 2070 and the overheating percentage from an average of 52.8 % to the average of 27.6 %. As we can see from the results, additional interventions will be needed in the future to avoid overheating in buildings.
Cross comparison and discussion
Based on the aforementioned data and a comparison of several scenarios, it can be concluded that climate change effects are not linear, and that each one building would have the same outcome. Buildings that are deemed to be the worst in scenario B1 are not entirely the same in scenario B2. These distinctions are shown in Table 9. For example, building number 27 is one of the buildings experiencing high hours of overheating in the B1 scenario, (it has the highest numbers of overheating in B1), however this building cannot be considered one of the worst cases in the B2 scenario. This is possible because, in addition to changes in mean dry bulb temperature, variances in wind pattern and solar radiation may impact the outcome. Other buildings in scenario B1 that were ranked as best or worst buildings, followed the same trend in scenario B2. In both instances, buildings 13, 14, and 15 belonged to the best-case scenario, whereas building 17 and 18 remained the worst-case in both.
Table of contents :
1 Introduction
1.1 Background
1.2 Research questions
2 Literature review
3 Materials and methods
3.1 Case study site
3.2 Numerical simulation
3.2.1 Scenarios
3.2.2 Climate
3.2.3 Buildings
3.2.4 Shade trees
3.3 Analysis
4 Results and discussion
4.1 Scenarios without natural ventilation and shading
4.2 Scenarios with natural ventilation
4.3 Scenarios with shading
4.4 Cross comparison and discussion
5 Conclusions
5.1 Limitations
5.2 Future work
Appendix A ……..




