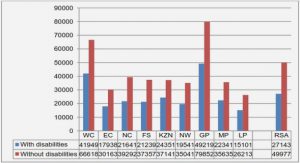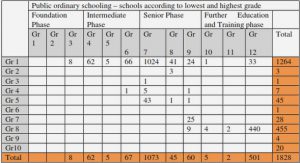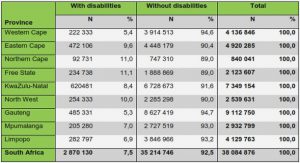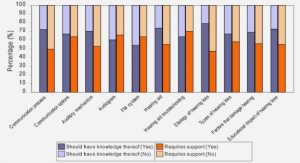Get Complete Project Material File(s) Now! »
THE HUMAN SENSES
Th e most direct and basic element inherited biologically are our senses. Architecture not only deals with the built form, but also how we feel inside these spaces, and how our senses react to our surroundings should be well examined. “Architecture has given life and spirit to all the qualities that touch the human senses and the human soul” (Clements-Croome, 2004, p.62). From long ago, there has always been a close relationship between our bodies and the environment. It is from the body as a center that we orient ourselves with the outside world (Clements-Croome, 2004; Pallassma, 2005; Jencks & Kropf, 1997).
“The natural starting point for the work of designing cities for people is human mobility and the human senses because they provide the biological basis for activities, behaviour and communications in city space” (Gehl, 2010, p.33).
Pallassma identifi ed that the inhumanity of architecture is caused by the disparity of the senses. In Western culture, vision has been over-ranked and expressed. However perception does not create a full human experience; instead, it is like a still image lacking plasticity and fooling our eyes (Holl, Pallassma, & Perez Gomez, 2006). “Th e inhumanity of contemporary architecture and cities can be understood as the consequence of an imbalance in our sensory system.”
Architecture that equally expresses all the senses truly exerts a full multi-sensory experience.
Vision
Many theories claim that most information about our surroundings is conceived through the eyes. (Gehl, 2010; Clements-Croome, 2004). (Holl, Pallassma, & Perez Gomez, 2006). Gehl (2010) identifi ed two important thresholds (fi gure 5). At 100m, we start to visualise people in motion. We can sense the atmosphere, but cannot identify details. At 25m, we are able to observe the expressions of people. Our sense of vision enables comfortable perception at 50-55 degrees above and 70-80 degrees below eye level as shown on fi gure 6. Our sense of vision has developed our horizontal motion as the most ideal gesture. Perception of angle and distances allows communal or private spaces to be created. Th e Hidden Dimension by Edward T Hall (Hall, 1966) identifi es the four distances with people interaction being:
Intimate distance; 0-45cm; Personal distance; 45-120cm: Social distance; 120- 370cm, and public distance 370cm+. Th is gives a good value in the placement of public facilities and how comfortable people feel in a given space. Th ese measurements are useful guidelines in arranging individual and social distances. Our eyes like to see beautiful things. It makes us happy and gives a sense of pleasure. “Possibilities for variations in volume, scale, materials etc., are required for an aesthetic and stimulating environment. An unambiguous and boring environment underestimates our brains, which is downright harmful for psychological health.” (Gehl, 2010, p.660) Paths should be broken up into sections, facades should be vertical and views should be interesting for people to become excited in the walking experience (Gehl, 2010).
1.0 INTRODUCTION
2.0 LITERATURE REVIEW
2.1 INTRODUCTION TO LITERATURE REVIEW
2.2 LITERATURE AND THEORIES
2.2.1 THE PSYCHOLOGICAL REPERCUSSION OF THE URBAN FABRIC
2.2.2 PHYSICAL AMENITIES THAT INFLUENCE PSYCHOLOGICAL RESPONSE
2.2.3 DESIGN MECHANISMS TO ENSURE OCCUPANCY
2.3 PUBLISHED PRECEDENTS
2.3.1 POCKET PARKS
2.3.2 THERAPEUTIC GARDEN
2.3.3 AUCKLAND EXAMPLES
2.4 CONCLUSION TO LITERATURE REVIEW
3.0 METHODOLOGY
4.0 DATA AND DISCUSSION
4.1 INTRODUCTION TO DATA AND DISCUSSION
4.2 THE SITE
4.2.1 SITE SELECTION AND ANALYSIS
4.2.2 SITE SURVEY
4.3 CONCLUSION TO DATA AND DISCUSSION
5.0 DESIGN PROPOSITION
5.1 INTRODUCTION TO DESIGN PROPOSITION
5.2 OVERVIEW OF THE DESIGN PROPOSITION
5.3 SPATIAL PLANNING AND SITE ORGANISATION
5.3.1 CONTEXT AND SITE CONFIGURATION
5.3.2 TRANSITION OF SPACES
5.4 FACILITIES AND PROGRAMMES IN RELATION TO OUR SENSES
5.4.1 CONVIVIAL PROGRAMMES
5.4.2 CONTEMPLATIVE PROGRAMMES
5.4.3 NEUTRAL PROGRAMMES
5.5 ARCHITECTURAL QUALITIES FOR RESTORATION
5.5.1 DESIGN MECHANISMS FOR EVER CHANGING NEEDS
5.5.2 NATURE AND WELL-BEING
5.5.3 MATERIALITY AND COLOUR
6.0 CONCLUSION
7.0 BIBLIOGRAPHY
GET THE COMPLETE PROJECT
Escaping Density: Restorative Urban Pockets




