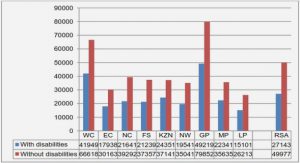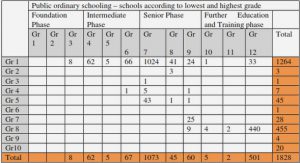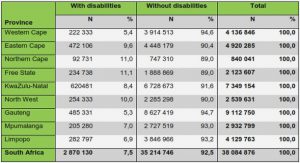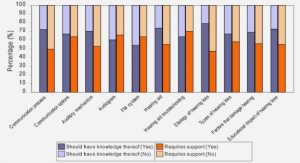Get Complete Project Material File(s) Now! »
Aim, Scope, Research Questions and Limitation of the Project
The aim of this study is to analyze different methods of determining suitable areas within a certain area (in this case Södra Hemlingby in Gävle municipality, Sweden). In order to achieve good results in determining suitable areas, different factors will be combined with constraints to produce a multi criteria decision analysis (MCDA) map for the study area. The production of a correct MCDA map will affect the selection of suitable areas.
For this study, only physical factors such as land use type, soil types, etc. have been considered to determine the possible locations to build residential houses. Selection of best locations will be determined by closeness to infrastructures such as roads, shopping malls and health care center. Other physical factors such as watershed, vegetation, wildlife, etc. could have been considered, but due to the time frame, these factors were omitted. Selecting suitability areas was done using three different methods: visual interpretation, moving window filter (neighborhood analysis) and seeding method. These methods were compared against each other and analyzed to determine which method produces a better result.
The following research questions are put forward: How does the municipality of Gävle determine suitable areas today? What suitable areas are determined by using the visual interpretation method, neighborhood analysis and region growing (seeding method), respectively? Why do these methods produce different results and which and why is to be preferred? How can the municipality of Gävle improve their method in the future? These are questions which will be answered as seen in the following chapters. Chapter two gives an insight of research through a literature review on the topic (GIS, MCDA, land use management and image segmentation). Chapter three describes the study area, data, software and method used to carry out the analysis. Chapter four presents the results obtained. Chapter five discusses the entire report while chapter six conclude with recommendations.
Geographic Information System (GIS)
GIS is a tool that combines spatial and non–spatial data sets to create thematic maps illustrating a variety of demographic information relating to population, housing and economic activities (Cheng et al., 2007). GIS technology has a variety of capabilities such as supporting location studies (Fan, 2009), and taking advantage of this, GIS can handle spatial and non–spatial data, data management and integration, data query and analysis and data visualization (Li et al., 2003). In a study carried out by Dai et al. (2001), GIS provides a powerful tool for geo-environmental assessment in support of urban land use planning. GIS technologies have been used in housing construction and site location in different locations around the world. The use of GIS technologies for selecting best locations in construction have usually been limited to basic functions of visualization, querying and preliminary analytical functions of overlapping, buffering and network analysis (Cheng et al., 2007). However, research carried out over the years in different places in the world has shown that the use of GIS technology also has been effective in urban development and location based problems.
Studies have shown that the use of GIS technology alone cannot provide suitable decision making in selecting best locations to build houses. According to Jankowski (1995), arguments have arisen over the use of GIS technologies alone for making better decisions. For example, Joerin and Musy (2000) concluded that to make better decisions on land management and locations, GIS technology has to be combined with multi–criteria decision analysis (MCDA). GIS technology analyses, manages, creates and manipulates geographic data, but for better decision–making process, a combination with MCDA provides a better reliable decision.
Multi-criteria decision analysis (MCDA)
GIS-based multi-criteria decision analysis (GIS-MCDA) can be defined as a process that transforms and combine geographical data (map criteria) and value judgment (decision makers preference and uncertainties) to obtain appropriate and useful information for decision making (Boroushaki & Malczewki, 2010). According to Chakhar and Mousseau (2007), although GIS is a powerful tool that can collect, store, manage and analyze spatial data, it has limitations in spatial decision making. Joerin and Musy (2000) stated that integration of analytical techniques designed to work with MCDA problems within a GIS context could offer more functionality to users and improve the decision-making process in spatial contexts and land suitability assessments. Therefore, MCDA can be used to allow evaluation of different options according to many criteria, often conflicting in order to guide the decision maker towards judicious choices (Roy, 1996). MCDA have been used in different ways in making better decision such as hazard analysis, best site selection, financial management, forest management, water, traffic and transportation management, etc.
Several researchers have utilized GIS-MCDA in site selection process. For example, Rikalovic et al. (2014) used the combination of GIS-MCDA in selecting an industrial site. In their research, they created a suitability map from several criteria such as road distance, protective area, water distance, etc. The resulting suitability map was used to visualize the problem of industrial site selection. Dehe and Bamford (2015) used the same GIS-MCDA technology in planning new development for healthcare infrastructure. In their research, they compared two MCDA models (evidential reasoning model and the analytical hierarchy process). Using seven criteria such as environmental and safety, size, total cost, accessibility, design, risk and population, possible locations were decided using the evidential reason model. The result obtained was later compared with the analytical hierarchy process. They concluded that the two methods both produced a good way of selecting site location. However, with the use of GIS-MCDA, healthcare services reached an agreement in identifying better health care location. Also, Jelokhani-Niaraki and Malczewski (2015) used GIS-MCDA in solving parking site problems in Iran. Their researched utilized the use of assigning weights to different criteria. They concluded that GIS-MCDA can be used to support site selection. It has been argued that GIS-MCDA systems can potentially provide a flexible problem-solving framework where participants can explore, understand and redefine a decision problem (Kyem, 2004).
Land Use Management and GIS
Due to the population growth in urban areas, land use and management have frequently been altered along the urban borders (Sudhira et al., 2004). Problems such as land use management, population density, housing density and movement pattern have been major concerns to both planners and urban developers. Therefore, planners have tried to find different methods to provide housing facilities to combat the rapid increase in urbanization, while still considering different features that affect land use and the environment in order to provide sustainable living. Modern technologies have been introduced and used in land use management and housing acquisition, which have helped in monitoring the growth of settlements, predict where good locations can be found, and understand the land use system (Thomson & Hardin, 2000). GIS and RS technology have been employed and proved to be useful in land use management, site selection and housing development in different parts of the world.
According to Fedra (1999), most urban environmental problems do have spatial dimensions that can be addressed with GIS capabilities. For example, in Malaysia, certain district councils and municipalities have invested in GIS technology for planning purposes and the results have been helpful in managing their land use system. The governor of Lagos state (Nigeria) recently adopted the use of GIS and digital mapping for land administration and he stated that GIS is a tool for total life change that can confront the challenges the city faces (Vanguard, 2009). Dai et al. (2001), argue that GIS has aided geo-environmental evaluation for urban land use planning for the urban area of Lanzhou city in China. With the capabilities of GIS technology, many developing countries are investing seriously in GIS technology for planning their environment and providing sustainable environment for residents.
Image Segmentation
Image segmentation is a fundamental method in image processing by which images are separated into different regions with smaller characteristics (Wang et al., 2016). This is regarded an important aspect in image processing as it assists in image analysis and understanding (Li et al., 2016). The main goal of image segmentation is to find objects of interest from an image. Wang et al. (2016) argue that image segmentation has been widely studied because it can simplify thousands of pixels into fewer pixels. Image segmentation can be used in different applications such as biomedical image analysis, target recognition, etc. (Li et al., 2016). Image segmentation can be divided into different categories such as histogram thresholding based method, clustering based method, region based method, etc. (Wang et al., 2016). Wang et al. (2016) defines the region based method of image segmentation as a process where image pixels are grouped into clusters, retaining connectivity among the pixels of the same clusters. Examples of region based method include region growing, region splitting and merging, clustering, etc. (Li et al., 2016).
For this study, the visual interpretation method, region growing method and grouping pixel values method will be used. According to Guoying et al. (2011), region growing is a type of image segmentation technique, where similar neighboring regions are merged together thereby reducing the dissimilarity outside these regions. Seeding generation (region growing method) is a process of producing classes or similar kind of small region that can be used as input for seeding region growing (Wang et al., 2016). According to Lin et al. (2012), seeding region growing is a good method of extracting information from satellite images.
Multi-criteria decision analysis (MCDA)
MCDA is usually carried out by weighting different criteria against each other and combining the results together. For the purpose of this study, MCDA was done using ERDAS. Four different factor maps (a soil factor map, a slope factor map, a land use factor map and aspect factor map) were created and combined with the constraint map to produce the MCDA map. Figure 5 shows the flow chart used for the creation of the MCDA map. The soil factor map was created from the soil type found within the study area: sandy till, peat, bedrock and gravel. Each soil type has pixel values between 0 and 255, the sandy till and bedrock have higher pixel values (table 2). The study area have three different slope types: high slope, medium slope and low slope (table 2). The high slope and medium slope areas have higher pixel values (table 2). Land use in the study area were categorised as cleared area, unhealthy vegetation and forest areas (table 2). The cleared area and unhealthy vegetation have higher pixel values. Different slope directions (south, south west and south east, west and east and flat surface, north west, north east and north directions) is found in the study area. The south and south east directions have higher pixel values. Each of the factor maps created was then multiplied with a corresponding weight obtained from the AHP calculation (see figure 15 in appendix 5) and later multiplied together to a combined factor map. Table 2 below shows the factor map created with the assigned weights, remark and pixel values and figures 1, 2, 3 and 4 in appendix 2 shows the factor maps created.
The Constraints maps were produced from the soil map, slope, aspect map and land use type which are considered not favourable for building residential houses. The constraint maps have values of either 0 or 1, where 0 represents impossible to build on and 1 represents possible to build on. The combined constraint map is a combination of peat soil, low slope, forest areas and direction (north and north east) as seen in table 3 and figures 5, 6, 7 and 8 in appendix 3 shows the constraints map created.
Table of contents :
ABSTRACT
Acknowledgement
List of Figures
List of Tables
List of Abbreviations Used
1 Introduction
1.1 Background
1.2 Research Focus
1.3 Aim, Scope, Research Questions and Limitation of the Project
2 Literature Study
2.1 Geographic Information System (GIS)
2.2 Multi-criteria decision analysis (MCDA)
2.3 Land Use Management and GIS
2.4 Image Segmentation
3 Materials and Methods
3.1 Description of the Study Area
3.2 Data and Software
3.3 Methods
4 Results
4.1 Possible locations to build houses
4.3 Comparison between visual interpretation method, neighborhood analysis and seeding method.
4.4 Extra filtering method (Proximity analysis)
5 Discussion
6 Conclusions and Recommendation
6.1 Conclusion
6.2 Recommendation
References .




