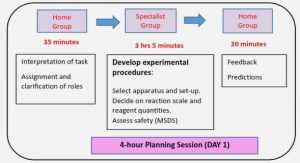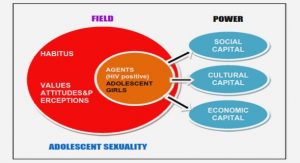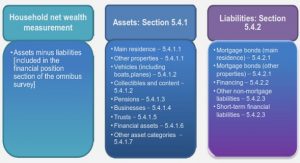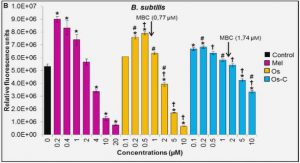Get Complete Project Material File(s) Now! »
Monitoring
Continuous global performance can be evaluated via monitoring. This section presents an analysis of the current background in the framework of monitoring and evaluation of the energy performance of efficient buildings. An attempt is made to identify typical in situ sensors or technical information deriving from the design data.
Certain differences in the monitoring of buildings have been identified. On one hand, there are measurements performed in the residential sector (Dall’O’ et al., 2012) (Gans et al., 2013) or in the service or retail sectors (Agha-Hossein et al., 2013) (Li et al., 2016a). Another difference is whether the measurements are performed in a facility/research laboratory conditions (Saelens et al., 2004) (Loutzenhiser et al., 2009) (Mateus et al., 2014) or in real-life conditions (single house family, office buildings, for example) (Andersen et al., 2013a) (Rohdin et al., 2014). On the other hand, monitoring depends greatly on the purpose of the study and the performance indicators that are being assessed. These performance indicators are usually established before the monitoring process. There are quantitative performance indicators requiring objective data that can be measured: for example, energy use, indoor temperature, etc. There are also qualitative performance indicators requiring subjective data: for example, evaluating the thermal comfort (Guerra-Santin and Tweed, 2015) (Olivia and Christopher, 2015) or the environmental impact (Meggers et al., 2012). These performance indicators are defined by the purpose of the evaluation, whether is to understand and to improve the energy performance or to give feedback about the energy performance (checking whether the building complies with legislation requirements). Once the purpose is defined, these performance indicators are evaluated through measurements: whether it is the evaluation of energy consumption (Sree, Paul, and Aglan 2010), of the thermal comfort (Rohdin et al., 2014), of the indoor air quality (Wallace et al., 2002) (Gunschera et al., 2013), of the building’s operation (Andersen et al., 2013b), or of the impact of the building on the occupants’ health (Wolkoff 2013). Table 1-1 lists some examples of studies, describing the purpose of the study and the measurements that were performed. The table shows that, depending on the purpose of the study, some authors used short duration test (occupant survey, etc.), while others have used continuous monitoring over a period of months, years, etc. Short-term measurements are less expensive and allow for the rapid and more complex assessment of the performance indicators. Compared with short-term measurements, continuous measurements allow us to study the energy performance over a longer period, establishing patterns and providing a better understanding of the behavior of the occupants’ and buildings alike. However, it is more expensive, complex, and it requires setting up sensors in the occupants’ homes.
Another finding is that while some authors focused only on one building, others used measurements from dozens or even hundreds of buildings in their study. The goal when using several case studies is to benchmark the energy performance of several buildings, to make comparisons and to extract occupancy habits. When focusing on only one building, the goal is to extract detailed information on the energy performance of one specific case study. Therefore, with more complex monitoring, deeper analysis is possible.
Another finding that can be observed in Table 1-1 is that in the context of evaluating the energy performance, the general focus of the monitoring is on energy consumption and indoor conditions. However, when dealing with occupied buildings, a trade-off between low energy consumption and thermal comfort is usually encountered. A global evaluation of these two parameter indicators should include the necessary monitoring.
When energy use is of interest, some studies focused only on total energy use (Hiller, 2012). Other authors have taken into account each end use item separately (heating, household electricity, etc.) (Lopes et al., 2005). Some authors used a simple measure for energy use, using only utility bills (Fumo et al., 2010). Other authors (Sree et al., 2010) however, also considered different factors that influence energy use, and therefore they used more complex monitoring such as: relative humidity and temperature inside, electric power consumption (kWh), outdoor temperature and relative humidity, air temperature and humidity, wind speed and direction, wind chill, solar radiation, barometric pressure, and rainfall data. Whereas only the delivered energy use is metered, evaluation of the primary energy use becomes necessary when the various technologies are compared (for example, electric heating or wood), etc.
Regarding indoor conditions, a wide variety of studies focused on the thermal comfort of occupants. Some authors analyze the thermal comfort based on Fanger’s model (global PMV and PPD index), which is usually recommended for buildings equipped with air conditioning systems and various information is available. The thermal comfort is assigned using a complex measurement that depends on many aspects such as temperature, humidity, air velocity, occupants’ clothing and activity (Pfafferott et al., 2007). More recently, other authors studied the adaptive comfort concept (Albatayneh et al., 2016) (Desogus et al., 2015) (Mahdavi and Doppelbauer 2010), which is recommended for buildings that use natural ventilation. This takes into account the fact that occupants have a natural tendency to adapt in their environment and once they are not satisfied with their thermal comfort they dynamically interact to restore it (Brager and de Dear, 2001) (RP, 1997). Thermal comfort is assessed as a function of indoor and outdoor temperature, and therefore associated measurements are performed. In (Dili, Naseer, and Zacharia Varghese 2011), the authors devised an instrument set-up with electronic sensors to record air temperature, mean radiant temperature, relative humidity, and air movement, with a data logger, memory module (to record data from all sensors), and a computer interface (to view and download data to the computer) to continuously record the comfort parameters over a period of time. Each of these two methods have their advantages and advantages. For example, the adaptive comfort method requires less information, but it cannot be used during winter because of the low temperatures. A combination of these two methods can also be used. There are also some short-term tests for indoor climate measurements using the thermal comfort data logger. Occupant surveys are also often used as a method for evaluating the occupants’ perception of thermal comfort (Knight et al., 2007). Occupant surveys can be used separately or combined with one of the two methods to better understand the results, the occupants’ perception of their thermal comfort, etc.
Occupants’ health and indoor air quality are also a subject of great interest in the evaluation of indoor conditions (Wolkoff, 2013) (Krupińska et al., 2012). This is mainly because the wrong indoor temperature and humidity as well as poor indoor air quality can cause a number of health problems, affecting the skin, the respiratory system, and the immune system against various pathogens causing irritation of the eyes and having chronic and carcinogenic effects. It has been demonstrated in studies that there is a relationship between moisture problems, mold growth, and respiratory health effects (Hargreaves et al. 2003) (Liao et al. 2004). It is recommended that the internal temperature be kept between 20°C and 26°C and the indoor relative humidity between 30% and 60% (Nicol and Wilson 2010). The increase in temperature and humidity also affects the release of volatile organic compounds (VOCs) (Reijula 2004). The outdoor air that enters a building can be a source of indoor air pollution and there is also the problem of fungi that are able to grow on almost all natural and synthetic materials, especially if they are hygroscopic or wet (Haleem Khan and Mohan Karuppayil 2012). One of the most important and therefore frequently investigated substances that can influence indoor air quality is formaldehyde. In (Gunschera et al. 2013), the authors reported that the formaldehyde concentration in real indoor air is influenced by multiple parameters and does not simply result from additive emissions from the materials involved. Thus, monitoring usually includes measurements of CO2 concentration levels, concentrations of VOCs, temperature, humidity, etc.
Other authors studied both energy consumption and indoor conditions (Mahdavi and Doppelbauer 2010). Monitoring included data on indoor environmental conditions (indoor air temperature, relative humidity, CO2 concentration levels, indoor air relative humidity), user evaluation, metered energy use, calculated embodied energy and CO2 emissions, as well as construction costs.
Weather conditions are also often monitored. In (Bhandari, Shrestha, and New 2012), the authors specify that the minimum weather data parameters necessary for accurate whole-building simulations are: dry bulb temperature; wet bulb temperature and/or relative humidity; global, direct normal, and diffuse solar radiation and wind speed and wind direction (for natural ventilation and infiltration); moreover, the authors also measured the barometric pressure and the liquid precipitation depth. When measurements of the outdoor conditions are not available, the nearest weather station is often used for the calculations.
Following these observations, it can be seen that the type, duration, and frequency of the monitoring depends significantly on the purpose of the study (energy consumption, thermal comfort, etc.), the building type (residential or tertiary, occupied or laboratory facility), the performance indicators and the users’ experience. However, an overestimation/underestimation of the monitoring can be easily encountered. This is mainly because even if the purpose of the study is clearly defined in the design phase, it can be hard to predict which measurements are required for each case. Another problem is that in occupied buildings, the number of sensors must be limited, while maintaining sufficient robustness and precision of the data. Some studies have focused on this aspect. For example, in (Naveros, Jiménez, and Heras 2012) the focus was on determining the minimum integration period and the minimum set of variables necessary to carry out the analysis of full-size building components. The parameters that were measured comprised: air temperature; surface temperature; heat flux density; vertical global solar irradiance; vertical long-wave radiation on the surface of the test component; wind speed; and outdoor relative humidity.
To sum up, the building’s metering can be classified into several categories, depending on the purpose of the monitoring. Within the present thesis, the monitoring is approached from two aspects: energy efficiency and indoor conditions. These aspects will be more detailed in chapter 4, where it’s presented the practical application of monitoring implemented on a single-family detached home.
One more important aspect concerns the intrusive installation and duration of metering devices. Indeed, in real dwellings, the measuring system must be accepted by the occupants. It is therefore proposed that technical measures consist of two complementary sets:
• Continuous measurements (air temperature sensors, energy meters, etc.)
• Punctual measures (e.g. blower door test)
Building performance simulation
Using only measurements is not always enough when one wants to better understand overconsumption or to improve energy saving. Building performance simulation models can help overcome this limitation and are often used as a complement in the process of evaluating the energy performance of energy-efficient buildings. Models are assumed to be able to simulate the actual thermal behavior of the building and to predict its energy consumption. They are increasingly used in the design phase or for retrofit existing buildings, to verify the adequacy of the project regarding the energy performance standards. Building performance simulation can also be used to study and understand the modeled system use and properties and to predict its evolution. However, estimating a building’s energy demand is a big challenge knowing that it is almost impossible to model a true level of occupancy, lighting, and systems heat gains or natural air flow.
The simulation process can be performed by examining three aspects: the building itself, with its actual geometry and envelope; the behavior of its occupants; and of course the systems used. Weather conditions are also taken into account in the simulation process. A wide variety of simulation models have been developed worldwide. The main distinction between them is that:
• Some are meant to represent and understand the entire physics process – the so-called white box model (TrnSys, EnergyPlus, Comfie+Pleiade, Fluent, Dymola, etc.).
• Others use statistical methods (linear or nonlinear mathematical function) and actual data to estimate the building’s behavior – the so-called black box model
• Yet others use a combination of white and black box models – the gray box models.
The advantages and drawbacks of these models have already been discussed elsewhere (Foucquier et al., 2013). The choice of using each method depends on the user (modeler) preference, experience, and, of course, the purpose of the study. As explained, the aim of this thesis is to better comprehend the actual thermal behavior of the building, and therefore white and gray box models are chosen. Moreover, as we are interested in the global performance of a building, the nodal approach (which considers the building as a simple zone approximated to nodes) is used. Because of various reasons, which will be described here, the EnergyPlus software (Crawley et al., 2001) is chosen for this work. This is a verified whole-building energy simulation program widespread in the building simulation community around the world. It calculates the heating and cooling loads necessary to maintain optimal thermal conditions and the energy consumption for ventilation, lighting, water use, etc. Among its significant capabilities, the following list summarizes the reasons it is considered here:
• It has thermal zone modeling including air movement between zones
• It allows for system modeling: HVAC, photovoltaic, DHW, etc.
• The software is free and open source
• Use of this software is widespread in the community, allowing for stimulating exchanges
• Functional linking with other engines (e.g., Matlab).
Numerous studies have shown the widespread utility of this software (Zhang et al., 2013) (Mateus et al., 2014) (Anđelković et al., 2016) (Zhao et al., 2016) which are examples of the utility of this software in studying the energy performance of a building. Some authors used EnergyPlus Benchmark models to estimate the hourly and fuel energy consumption of a building (Fumo, Mago, and Luck 2010). Others used EnergyPlus to benchmark the energy performance of 400 residential buildings and to study future energy saving (Shabunko et al., 2016). In the present thesis, EnergyPlus is mainly used to study and understand the impact of occupants’ behavior on energy use and thermal comfort.
In the process of estimating the energy performance of a building through energy models, three steps can be identified. The first is the modeling of a building’s parameters (envelope, HVAC system, etc.). The next step is the search for the weather file corresponding to the closest location. The third step is to include the occupants’ behavior into the modeling (occupancy schedule, thermostat settings, etc.). However, studies have revealed that occupants’ behavior represents a major source of uncertainty in predicting the energy performance of a building (Yan et al., 2015). In current building energy modeling there are several examples of modelers that do not consider occupancy. The tendency here is to simplify and to focus on the first step by considering an idealized condition of the building’s operation (Spitz et al., 2012) (Loutzenhiser et al., 2009) (Mateus et al., 2014). These models are useful when one wants to isolate and then observe only the building’s envelope and systems. The drawback is that these models do not take into account real-life conditions and consequently it can lead to over- or underestimation of the building energy performance (Ryan and Sanquist, 2012).
Table of contents :
INTRODUCTION
CHAPTER 1. A state of the art on methods used for the evaluation of the performance of an energy efficient building
1.1. Introduction
1.2. Monitoring
1.3. Building performance simulation
1.4. Real performance exemples
1.5. Findings
CHAPTER 2. Dispersions in energy use related to occupant’s behavior: a numerical investigation in the design phase
2.1. Introduction
2.2. The case study: single-family detached home (PosA)
2.3. Deterministic schedule modeling
2.4. Results using deterministic scenarios
2.5. Stochastic approach modeling
2.6. Results using probabilistic scenarios
2.7. Findings
CHAPTER 3. Numerical and experimental study of the envelope’s proprieties of a building
3.1. Introduction: characterizing the envelope’s proprieties
3.2. Existing methods
3.3. Proposed experimental protocol and identification procedure
3.4. Application to I-BB experimental house
3.5. Application to PosA occupied house
3.6. Findings
CHAPTER 4. Continuous evaluation of the global energy performance: a practical application
4.1. Introduction
4.2. Performance evaluation approach
SUMMARY
4.3. Continuous monitoring specifications
4.4. Preliminary study: Monitoring ambient temperature in occupied houses
4.5. Global monitoring of the PosA house: practical implementation and first results
4.6. Findings
CONCLUSION
REFERENCES
RESUME EN FRANCAIS
ANNEXES
ANNEX A. PosA house: construction information
A.1. Building’s plans
A.2. Envelope’s composition
A.3. Electric system connections
ANNEX B. Envelope’s performance complements
B.1. Blower door principle
B.2. N and K coefficients for the Retrotec 3000 and 300 Fans used
B.3. Additional low insulated surface calculation
B.4. Differential pressure sensors validation table
B.1. Blower door results on the I-BB house
ANNEX C. Thermography analysis on PosA house
ANNEX D. Monitoring complements
D.1. Limiting the number of sensors : selected approach description
D.2. ‘As defined’ sensors distribution for the PosA house
D.3. Implemented sesnsors for the PosA building
D.4. Occupant survey
D.5. Additional results on desing versus real for energy use and indoor conditions






