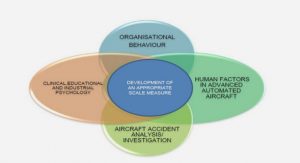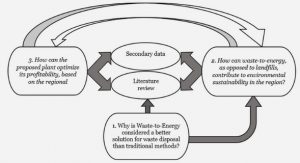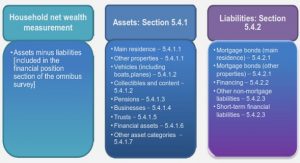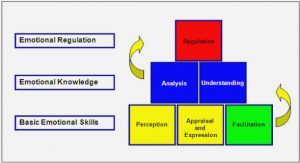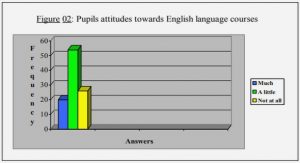Get Complete Project Material File(s) Now! »
Green Building Rating System
A rating system or certification tool serves to provide a standard against which buildings with different levels of environmental design and efficiency can be compared. The primary objective of these mechanisms has been to stimulate market demand for buildings with improved environmental performance. An underlying premise is that if the market is provided with improved information and mechanisms, discerning clients can and will provide leadership in environmental responsibility and others will follow suit to remain competitive. Rating systems and labeling programs are considered one of the most potent and effective means to both improve the performance of buildings and transform market expectations and demand (World Green Building Council).
The standards, or rating systems as they have become known, have been developed by a range of different organizations. In the UK, the Building Research Establishment developed BREEAM, the BRE’s Environmental Assessment Method in the 1990s, and this has become a model for green building rating systems in many other countries. In the UK, it is estimated that as many as 20% of new office buildings are built to BREEAM standards (Advanced Buildings Newsletter 22, 2000). The American Society of Heating, Refrigerating, and Air-Conditioning Engineers (ASHRAE) is a technical society of engineers and other parties. It conducts research and technical programs and develops standards. ASHRAE has several green building-oriented standards. In North America, the United States Green Building Council (USGBC) is a not-for-profit body set up just to promote the ideals of green architecture. Similar organizations exist in other countries, including Australia (e.g. Australian ‘Green Star’ system), Comprehensive Assessment System for Building Environmental Efficiency or CASBEE (Japan). Spain, Canada and South Korea and they often work together to develop rating systems appropriate to the different locations (Freeman, K., 2007).
Market dynamics are causing unprecedented interest in energy conservation. The Building owners and Managers Association (BOMA) recently announced its 7 Point Challenge, with a goal of 30% reduction in energy use by 2012 as a key component. ASHRAE and the U.S. Department of Energy announced that they will work together to increase building energy efficiency standards for the year 2010 by 30% over 2004 standards (Dunlop, 2007). The desire for companies and government to be green and promote a reputation of sustainability is increasingly a factor in how investments in energy savings are viewed. While cost savings reasons are still the primary driver for making energy savings investments, environmental reasons are now viewed as equal or greater in nearly half of the companies surveyed as in Figure 1, (Energy Efficiency Indicator Report, 2007).
Environmental Reasons are Increasing Factor in Energy Savings Investments. Nearly half of companies report environmental reasons as equal or greater than cost savings when making investments in energy savings. (Source: Continental Automated Building Association, Energy Efficiency Indicator Report, 2007).
As technology and interest in green buildings has developed, the rating systems have been updated, refined and even expanded to take into account different building types. They have also been expanded to take into account other factors that can only really be considered ‘green’ in a much broader sense, such as the quality of the work environment that has more to do with good workplace management practice than the conservation of resources and protection of the physical environment. Interior plant displays can contribute to a good green building rating in many ways, not all of which are immediately obvious.
As an example LEED,—an acronym for Leadership in Energy and Environmental Design—is a voluntary, consensus-based national standard for developing high-performance, sustainable (« green ») buildings in USA, have points on the Green Establishment in the following way.
LEED points available for green roof
Living roofs can earn as many as 15 credits under the LEED TM (Leadership in Energy & Environmental Design) system, depending on design and level of integration with other building systems. In some instances, living roofs may not contribute directly to achieving points under the system, but they can earn points when considered as other sustainable building elements such as reduced site disturbance, protected or restored open space, and scape design that reduces urban heat islands and roof space, and/or storm water management (Truett, Rick. 2003a).
Energy and atmosphere:
Energy credit 1 “Optimize energy performance” (2 to 10 pts). Achieve increasing levels of energy performance above the prerequisite standard to reduce environmental impact associated with excessive energy use. Design per ASHRAE/IESNA standard 90.1-1999
Material and Resources
Material Credit 1 “Building Reuse” (1 to 3 pts). Reuse large portion of existing structures during renovation and redevelopment projects. Because of the long term R-Value and exceptional moisture resistance of T. Clear products, it’s often possible to remove the reused Lightguard protected membrane Roof Insulation. The panels are simply set aside while the membrane is repaired or replaced, then the panels are reinstalled to provide the real life-cycle value.
Material Credit 2 “Construction waste management” (2pts). Divert construction debris from landfill disposal by using building products which can be reused in expansion and renovation.
Material Credit 3 “Resource reuse” (2pts). Extend the life cycle of building materials by including material such as lightguard which can be reused when renovating existing buildings instead of having to remove, dispose of and replace components.
LEED points available for green walls
Green walls can contribute to several LEED credits when used in combination with other sustainable building elements, as explained by Sharp, R., (2007) in Building design and Construction.
Sustainable Sites Credit 7.1: Landscape Design That Reduces Urban Heat Islands, Non-Roof (1 point). Exterior green walls reduce the solar reflectance of a structure, thus reducing the urban heat island effect.
Water Efficiency Credits 1.1, 1.2: Water Efficient Landscaping (1 to 2 points). Buildings can incorporate a stormwater collection system for irrigation of the green walls and other landscape features. Using only captured, recycled, or nonpotable water may enable the project to achieve this credit.
Water Efficiency Credit 2: Innovative Wastewater Technologies (1 point). Green walls can be utilized as wastewater treatment media. Other features, such as the incorporation of compost tea from a composting toilet, is another way for green walls to aid in the reduction of wastewater. Energy and Atmosphere Credit 1: Optimize Energy Performance (1 to 10 points). Green walls can provide additional insulation and natural cooling, which reduces a building’s reliance on mechanical systems.
Innovation in Design Credits 1-4: Innovation in Design (1 to 4 points). Green walls may contribute to innovative wastewater or ventilation systems. (Sharp, R., 2007).
LEED points available for BioFilter
Biofilters have earned LEED™ innovation credits on a number of projects in which they have been installed. ASHRAE is just beginning to consider the potential benefits of biofilters. As credit is recognized for the air quality improvements delivered by Living Wall biofilters, so additional credit toward LEED points related to air quality and energy reductions will be available (Truett, Rick, 2003b).
FLL Guideline for Performance rating systems
In Europe performance rating systems have been developed for green roof technology. The rating systems help municipalities stipulate requirements that are tied to various programs related to green roofs on specific projects. They help ensure that the performance goals, which form the basis of municipal support programs, are met and continue to be met. An example of such a system is the one developed by the FLL (FORSCHUNGSGESELLSCHAFT LANDSCHAFTSENTWICKLUNG LANDSCHAFTSBAU E. V. or The Landscaping and Landscape Development Research Society E.V. -FLL, Germany.) in 1998, specifically for the rating of green roofs in land-use planning, building permit approvals, and construction acceptance (Ngan, 2004). Ten base points are assigned for each cm. of depth of green roof available for plant root penetration per sq. m. of green roof coverage. So, a 10 cm design will earn a building 100 (10 points x 10 cm) points per sq. m. coverage of green roof. In order to qualify for these points, the roof construction should meet certain minimum requirements in the following categories:
• water retention capacity of the growing medium;
• water retention capacity of the drainage layer;
• number of plant species for extensive green roofs; and
• Plant biomass or volume for intensive green roofs.
In addition to these above quantitative elements, as Ngan (2004) stated, the FLL system identifies qualitative characteristics according to type of roof construction. These are typically used to judge whether a project is suitable for ecological compensation according to the local conservation requirements. Each natural function parameter is deemed “possible to fulfill completely”, “possible to fulfill partially”, or “slightly or not possible to fulfill.” The qualitative parameters are:
• quality of soil;
• improvement in surface water quality;
• reduction in load of the sewer system;
• improvement in groundwater recharge;
• purification of stormwater;
• filtering of air;
• contribution to oxygen production;
• contribution to urban temperature leveling;
• contribution to establishment of flora and fauna habitat;
• contribution to landscape and urban scenery; and
• contribution to amenity for people / leisure / healing.
Karlsruhe Performance Rating System
Another example of performance rating is the Karlsruhe Performance Rating System for green roofs (Banting, D. et al., 2005). It rates green roofs according to five natural functions. Each of these functions or categories is assigned a weight based on its importance. The five functions with their weights are as follows:
1. Type and depth of soil used (Soil) – 15%
2. Impact on climate due to evapotranspiration (Climate) – 15%
3. Type and variety of vegetation (Flora) – 30%
4. Impact on zoological biodiversity (Fauna) – 30%
5. Average annual stormwater retention (Water Balance) – 10%
Each type of green roof is assigned a rating in percentage for each of the above five functions. The sum of the weighted rating for each of the five functions is used to compare different green roofing systems and stipulate minimum requirements. In one example an extensive roof with 3-5 cm growing medium is rated at 0.14 on a numerical scale compared to 0.48 for a roof with a 15 cm growing medium. In addition to these examples of specific requirements for green roofs to meet program requirements in specified jurisdictions are provided in Table 1.
Green building rating system in Asia
GRIHA, in India: The Energy and Resource Institute plays a very important role in developing green building capacities in the country. TERI came up with a rating system called GRIHA which was adopted by the Govt. of India as the National Green Building Rating System for the country. GRIHA aims at ensuring that all kinds of buildings become green buildings. The strengths of GRIHA lie in the fact that it rates even non-air conditioned buildings as green and puts great emphasis on local and traditional construction knowledge. THE CESE building in IIT Kanpur became the first GRIHA rated building in the country and it scored 5 stars, highest in GRIHA under the system. It has become a model for green buildings in the country. It has proved that with little extra investment, tremendous energy and water savings are possible. There are various projects which are the first of their kinds to attempt for green building ratings like apartment residential buildings and non-air conditioned buildings. Measures are being taken to spread awareness about the GRIHA-National Green Building Rating System of India. The Confederation of Indian Industry (CII) plays an active role in promoting sustainability in the Indian construction sector. The CII is the central pillar of the Indian Green Building Council or IGBC. The IGBC has licensed the LEED Green Building Standard from the U.S. Green Building Council and currently is responsible for certifying LEED-New Construction and LEED-Core and Shell buildings in India. All other projects are certified through the U.S. Green Building Council. There are many energy efficient buildings in India, situated in a variety of climatic zones. One of these is RMZ Millenia Park, Chennai, India’s largest LEED gold-rated Core & Shell green building. (IGBC, 2007).
GBI in Malaysia: The Standards and Industrial Research Institute of Malaysia (SIRIM) promotes green building techniques. Malaysian architect Ken Yeang is a prominent voice in the area of ecological design. Driven by environmental needs, Green Building Index (GBI) was jointly founded and developed by Pertubuhan Akitek Malaysia (PAM) and the Association of Consulting Engineers Malaysia (ACEM) in 2009. GBI (M) is a profession driven initiative to lead the property industry towards becoming more environment-friendly. From its inception GBI has received the full support of Malaysia’s building and property players. It is intended to promote sustainability in the built environment and raise awareness among Developers, Architects, Engineers, Planners, Designers, Contractors and the Public about environmental issues. Malaysia’s Green Building Index or GBI(M) will be the only rating tool for the tropical zones other than Singapore Government’s GREENMARK. GBI(M) parameters are within the tropical climatic conditions. Its scoring priorities are very much customized for the current state of Malaysia where a lot of priority is given to energy and water efficiency scores. GBI(M) differs markedly from Singapore’s GREENMARK thus understandably GBI(M)rating priorities should be like-wise customized to suit – both to Malaysian climate and also the current state of the country’s development and existing resources. (Yeang, 2006).
Fields need to be focused
All the points and guidelines are cited by these organizations are for new construction or for retrofit designs. There are very few regulations available for monitoring the use stage or Life-cycle assessment (LCA) whether theses green installments of the building is properly maintained and fulfilled their requirements over the time period. A precise guideline and strict regulation of monitoring authority should be developed to get the best result. Some points can be allocated for the successful outcome of the purposes of green design after a time period is necessary. Otherwise the focus of green establishment could be emphasized on the point collection from these organizations and not to the shake of real environmental benefit.
There are debates going on for LEED rating system that indicates, in general, life-cycle assessment is not sufficiently addressed in this system. In addition, the system neither successfully addresses functional relevance with regard to materials selection. Finally, as to the environmental relevance of the system, it incorporates environmental impacts associated with building sectors in the sets of criteria, but, the rationale for the weights given to each criterion is not transparent or necessarily consistent with LCA methods. This disconnection between the weight of each rating criterion and the relative importance of the life-cycle environmental impacts associated with it (as estimated by previous LCA studies) remains a flaw in the system. Furthermore, many of the criteria are independently rated by cut-off values lacking an assessment of the tradeoffs between them. As a result, one may find two very different combinations of scores, both leading to a fulfillment of the same certification requirement, while their overall life-cycle environmental impact differs substantially (Smith, T. M. and et al., 2006).
Provisions of incorporating plants
Introduction
Incorporating Green plants into the skyscrapers has some design possibilities. There are two options for building to make it green. Plants can be integrate at outside and at inside. For outside, it can be done on roofs, outer vertical walls and for inside, it can be a living wall or biofilter, or potted plants placed in atriums, indoor rooms to act as a pocket of green patch into these vertical cities. This thesis covers both the sectors of this aspect to a building design, i.e. green outer and green inner.
Green Roofs: Green outer
An aerial view of most urban areas shows swathes of asphalt, black tar and gravel-ballasted rooftops. Heat radiates off of the dark roofs, and water rushes over the hard, impermeable surfaces. Studies shows that most traditional dark colored roof surface absorb 70% or more the solar energy striking them, resulting in peak roof temperature of 65-88 degree Centigrade (Yeang, 2006). These heat absorption and monotony of these common roofs can be break though green roof tops. Green rooftops have begun to appeal to homeowners, businesses and even cities as an attractive way to promote environmentalism while solving the problems of conventional roofs. Green roofs supplement traditional vegetation without disrupting urban infrastructure – to take a neglected space and make it useful. The term « green roof » is generally used to represent an innovative yet established approach to urban design that uses living materials to make the urban environment more livable, efficient, and sustainable. Other common terms used to describe this approach are eco roofs, and vegetated roofs. Green Roof Technology (GRT) is the system that is used to implement green roofs on a building (Banting, D. et al., 2005). Green roofs replace the vegetated footprint that was destroyed when the building was constructed. The concept of rooftop gardens is introduced with the aim of reducing heat gain into a building and modifying the ambient conditions through photosynthesis and evapotranspiration of plants. Results from several studies suggest that rooftop gardens can effectively cool down the immediate ambient environment by 1.5 [degrees] C. (Wong, N. H. and et al., 2002). Generally, the surface temperature readings collected from the rooftop garden were found to be lower than that recorded on a barren concrete rooftop. This shows that the thermal insulation of a building is improved in the presence of plants. High relative humidity (RH) at the rooftop garden was also observed due to the presence of plants. To prevent discomfort due to high humidity, adequate natural ventilation should be ensured (Wong, N. H. and et al., 2002). According to Benting (2005), Green roofs are constructed using components that:
• have the strength to bear the added weight;
• seal the roof against penetration by water, water vapour, and roots;
• retain enough moisture for the plants to survive periods of low precipitation, yet are capable of draining excess moisture when required
• provide soil-like substrate material to support the plants;
• maintain a sustainable plant cover, appropriate for the climatic region;
• offer a number of hydrologic, atmospheric, thermal and social benefits for the building, people and the environment;
• protect the underlying components against ultraviolet and thermal degradation (Banting, D. et al., 2005).
Table of contents :
1 Chapter 1: Introduction
1.1 Background
1.2 Green Skyscraper and its features
1.3 Skyscraper
1.4 Differences between a Skyscraper and Green Skyscraper
1.5 Problem Identification
1.6 Specific Aim
1.7 Objectives
1.8 Rational of the Thesis
1.9 Methodology
2 Chapter 2: Green Building Rating System
2.1 LEED points available for green roof
2.2 LEED points available for green walls
2.3 LEED points available for BioFilter
2.4 FLL Guideline for Performance rating systems
2.5 Karlsruhe Performance Rating System
2.6 Green building rating system in Asia
2.7 Fields need to be focused
3 Chapter 3: Provisions of incorporating plants
3.1 Introduction
3.2 Green Roofs: Green outer
3.2.1 Examples of Green Roofing
3.3 Green Wall: Green outer
3.3.1 Green Wall Categories
3.3.2 Examples of Green Wall
3.4 Biofilters: Green Inner
3.4.1 Examples of Biofilter
3.5 Indoor Plants: Green Inner
3.5.1 Examples of Indoor Plants
4 Chapter 4: Benefits of Incorporating Green
4.1 Introduction
4.2 Potential green roof benefits
4.2.1 Energy budgets of individual buildings
4.2.1.1 Energy Saving Calculation
4.2.1.2 Economic Benefit
4.2.1.3 Effect of soil moisture content on Energy Savings
4.2.1.4 Temperature variation of thin Green roof system
4.2.1.5 Reduce HVAC Cooling loads
4.2.2 Urban heat island
4.2.3 Stormwater management implications
4.2.4 Air quality impacts
4.2.5 Green amenity space
4.2.6 Habitat preservation
4.2.7 Property values
4.2.8 Sound Insulator
4.2.9 Extend Roof Life
4.2.10 Derivation of economic benefit from green roofs
4.2.10.1 Time period
4.2.10.2 Discount rate
4.2.10.3 Installation and maintenance costs
4.2.10.4 Energy cost savings
4.2.10.5 Urban heat island
4.2.10.6 Stormwater flow reduction
4.2.10.7 Air pollution and greenhouse gas effects
4.2.10.8 Aesthetic benefits
4.2.10.9 Job creation
4.2.11 Cost-benefit ratios and life-cycle cost assessments
4.2.12 Green Roof: Fast Facts
4.2.13 Green Roof Barriers and Overcomes
4.2.13.1 Cost
4.2.13.2 Repairs
4.2.13.3 Aesthetic
4.2.13.4 Lack of Expertise
4.2.13.5 Lack of Research and Standards
4.2.14 Ensuring Proper Long-Term Maintenance
4.3 Potential Green Walls Benefits
4.3.1 Reduce energy consumption
4.3.2 Reduce Heat Island Effect
4.3.3 Reduce Heat Gain
4.3.4 Sound Insulator
4.3.5 Prevent Bird kill
4.3.6 Ecological Preservation and beautification
4.3.7 Precaution and maintenance for green wall
4.4 Potential Biofilter Benefit
4.4.1 Removes Pollutants from Indoor Air
4.4.2 Reduces HVAC Energy Consumption
4.4.3 Retrofit Biofilter system
4.4.4 Provides Dramatic Aesthetic Amenity
4.4.5 Provides Equivalent Outdoor Air Exchanges
4.4.6 Adds Oxygen
4.4.7 Create economic benefit
4.4.8 Potted plants vs. Biofilters
4.4.9 Some shortcomings of Biofilter
4.4.9.1 Generation of noise
4.4.9.2 Require direct Sunlight
4.4.10 Future possibilities
4.5 Benefits of Indoor Planting
4.5.1 Noise reduction
4.5.2 Increase of productivity
4.5.3 Reduce sickness absence
4.5.4 Improve indoor environment quality
4.5.5 Staff pressures / recruitment / retention
4.5.6 Government pressure / incentives
4.5.7 Other positive impacts of planting
4.5.7.1 Alternatives to manufactured/engineered solutions to building problems
4.5.7.2 Reducing demand on the water supply
4.5.7.3 Cooling
4.5.7.4 Improvements in indoor air quality
4.5.7.5 Improvements in well-being
4.5.8 Some drawbacks
4.6 Summary
4.6.1 The environmental benefits of green buildings
4.6.2 The optimal use of plants
4.6.3 Additional way of energy savings
4.6.4 Obstacles for integrating plants
4.6.5 Differences for building green in the different parts of the world
5 Chapter 5: Technologies to incorporate Green into Skyscraper
5.1 Green Roof Design Technology
5.1.1 Category of Green Roof Design
5.1.1.1 Complete systems
5.1.1.2 Modular systems
5.1.1.3 Pre-cultivated vegetation blankets
5.1.2 Extensive verses Intensive green roof design
5.1.2.1 According to Construction Options
5.1.2.2 Roof Slope
5.1.2.3 Cost effectiveness
5.1.2.4 Comparison between Intensive and Extensive Green Roof
5.1.3 Typical Plants for Living Roofs
5.2 Green wall Design Technology
5.2.2 Types of green walls
5.2.3 Types of green façade support structures
5.2.4 Best plant types to use for green walls
5.2.5 Negative aspects of green wall
5.3 Biofilter design Technology
5.3.1 Types of living wall
5.3.1.1 Options for making a Living Wall active
5.3.2 Alternative to ventilation
5.3.3 How Biofilters work
5.3.4 Reason of using green plants into Biofilter
5.3.5 Capacity of Air Filtration
5.3.6 Maintenance
5.3.7 Some Drawbacks
5.3.3 Typical Plants for Biofilters
5.4 Plants of Green Pockets
5.4.1 Type of Indoor Plants
5.4.1.1 Night time workers
5.4.1.2 Plants which raise humidity levels
5.4.1.3 Best air cleaning flowering plants
5.5 Reluctance of incorporating plants
5.6 Regulations for green design
5.6.1 Washington State Law
5.6.2 Green roof policies in some other countries
6 Chapter 6: Case Studies
6.1 Ecological-Skyscrapers
6.1.1 The EDITT Tower, Singapore
6.1.2 Tokyo Nara Tower, Tokyo
6.1.3 Chilean Consortia Building, Santiago, Chile
6.2 Some other case studies of designed green structure
6.2.1 Tennessee Tower, Tennessee: Green Roof Case Study
6.2.2 The Pinnacle at Symphony Center: Green Roof Case Study
6.2.3 Cambridge City Hall: Green Wall Case Study
6.2.4 The Living Wall at Club Monaco: An Urban Biofiltration Case Study
6.2.5 The Genzyme Center: Case Study of Indoor Planting
7 Chapter 7: Discussion
7.1 Introduction
7.2 Discussion about the findings
7.3 Recommendations
7.3.1 Vegetation based on Building’s location
7.3.2 Location of deep soil for extensive roof
7.3.3 Green wall support for skyscrapers
7.3.4 Design options for green wall in skyscrapers
7.3.5 Ecological Nexus: Design to make it environmentally viable
7.3.6 Planting design in built forms for economic, social and environmental benefit
7.3.7 Green roofs in a greater scale
7.4 Some policy guidelines
7.4.1 Educational Benefit of green roof and green wall: A socially viable issue
7.4.2 Economic Value for building “Green”
7.4.3. Reducing Ecological Impact for environmental benefit
7.4.4. Performance Rating Systems
7.4.5 Other Policy Initiatives and Tools: Competitions and Media Coverage
7.4.6 Greening of Public Buildings
7.5 Conclusion
8 References

