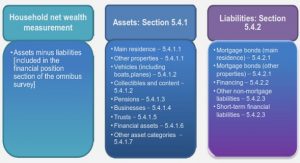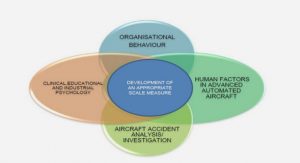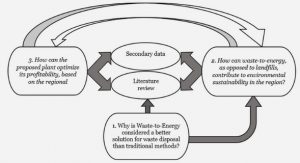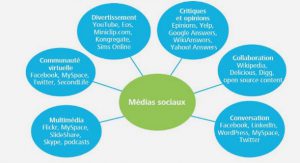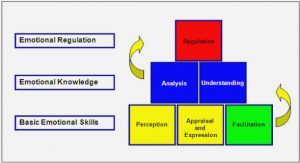Get Complete Project Material File(s) Now! »
Building Information Modeling (BIM)
BIM is an acronym that stands for Building Information Modeling. With regards to BIM, everything begins with a 3D digital model of the building. This model is far more than just geometry. It consists of the digital equivalents of the real building parts and components used in the actual construction. These building elements, systems, parts and components have the exact attributes (physical and functional) of the real building (for example, walls, columns, stairs, windows, roofs, etc.). Consequently, BIM enables the complete virtual simulation of the entire, real building before the construction development begins. Furthermore, BIM covers the whole life cycle of a building, that is, the design, construction, operation and maintenance of a building.
The concept of BIM goes back in 1975. Building Description System (BDS) was the first system relatively close to modern BIM. It was described from the architectural expert Charles Eastman (1975). BDS’s goal was a “paperless” design documentation that could provide additional benefits such as simple design input of complicated building components, re-use of the existing elements, generated building views and renders and automated building elements such as schedules and surveys.
Next important step in the BIM evolution was the creation of “Virtual Building” on 1987 from Graphisoft Archicad (Luciani et al., 2012). In that release Archicad could produce 3D building models with automatically generated views. Moreover, the software could support advanced parametric 3D shapes.
The first paper with the term Building Information Modeling, as we are using it nowadays, was published on 1992 at the Technical University of Delft (Nederveen et al.,1992). In that paper it was underlined the importance and advantages of reference-model based workflow as long as the need for tight and organized link between the architectural and engineering “information” systems. However, the term BIM was not popular until 2002 when Autodesk purchased the company responsible for Revit4 BIM Software and released a white paper5 named “Building Information Modeling”. Alongside with Autodesk other BIM software companies such as Graphisoft, Bentley Systems and industry’s analysts such as Jerry Laiserin 6 helped on popularizing and standardizing the term BIM for the digital representation of the building process (Eastman et al., 2008).
CAD versus BIM functionality
The basic difference between the BIM technology and the design methodology Computer Aided Design (CAD) is that a classic CAD system uses many separate (usually 2D) drawings to describe a building. These documents are created separately, thus there is no correlation or « smart » connection between them. For example, a wall illustrated in a drawing is depicted in two parallel lines, without any information that these lines represent the same wall in another drawing. Therefore, the probability of uncoordinated data is high.
BIM, on the other hand, has the opposite approach. It concentrates all information in one database and associates all data with those objects (building and building components). The BIM model is therefore a centralized database model, where all data are correlated to each other in an intelligent way. Moreover, this centralized model is assisting in the collaboration between all involved disciplines (BIM interoperability). On the other side, traditional tools (such as CAD) require more traditional ways of communication between the various actors (See figure 2.1 below).
In general, CAD (figure 2.2) is a 2D technology that exports a collection of drawing lines and texts on one page. Moreover, a CAD design has greater efficiency and many advantages over pen and paper, but in fact, it Is just a digital simulation tool. Previously, designers were making drawing plans and then were developing the sections, facades and details by hand. However, during the development of a project, if there was a problem with some of the drawings, all the changes had to be done manually in every single drawing that was affected by those changes. For a long time, this meant architects had to use this tedious and time-consuming process. With BIM, that problem is avoided, since a change in one component will be applied automatically to all the affected drawings. Thus, the architect has to make the change only once.
Technology Acceptance Models (TAM 1-2-3 and BIM TAM)
Although it is believed that BIM has strong potential and advantages in design and construction, its adoption and possible uses are still a concern of research and practice. This section discusses the differences between the three Technology Acceptance Models in order to understand the role of BIM technology as an IT tool (software).
Moreover, the objective of this research is to discuss the BIM Technology Acceptance Model based on the previous acceptance behavior related theories such as TAM 1, 2 and 3. This part of the research is structured as follows: first we are going to discuss and analyze each of the main models-theories and their main differences. At the end of the analysis of these three models, a synopsis with a short statement will follow highlighting the main objectives of each model. Continuing, we are going to discuss about a modified model named BIM TAM which was introduced by Lee et al. (2014). This modified model includes aspects of the three previous theories (TAM 1, 2, 3) while at the same time is focusing on BIM technology.
The Technology Acceptance Model or TAM (Davis, 1989) was the first model to introduce psychological factors that influence technology acceptance and has helped to understand the Behavioral Intentions and usage of IT. The aim of TAM is to determine the factors involved in IT tools’ acceptance, and so, to explain user behavior. It was introduced by Davis in 1989, adapting the Theory of Reasoned Action (TRA) (Fishbein and Ajzen, 1975) and the Theory of Planned Behavior (TPB) (Ajzen, 1991), and relating them to user acceptance of information systems. Perceived Usefulness and Perceived Ease of Use are the main factors affecting the acceptance behavior. TAM suggests also that external variables are obliquely influencing the Attitude Towards Using, which leads to the IT system use by affecting Perceived Usefulness and Perceived Ease of Use. According to TAM, the individual’s Behavioral Intention to Use an IT system depends on Perceived Usefulness (the extent to which one believes that using the system will help with the job consummation) and Perceived Ease of Use (the extent to which one believes that using the system will be easy). The External Variables (training, system characteristics, effort etc.) influence the intention to use, being harmonized by Perceived usefulness and Perceived ease of use (as shown in figure 2.5 below). The weakness in this model is that it does not include social factors that are influencing user’s attitude (Yu et al., 2005). This was one of the reasons of TAM 1’s further development.
Choice of methods (data extraction and analysis)
Qualitative research will be applied using in-person interviews. The settings for these interviews are two Swedish architectural companies that operate in Stockholm. The reason for these settings is the author’s related experience with Stockholm architectural market.
What led to the selection of participants from these two specific companies is author’s network within them. This network could assist in the communication for the conduction of interviews. Moreover, the existence of an already established network within these companies could enhance the quality of the provided information.
Regarding the choice of the sampling method of the participants, a non-probability sampling method was selected and more specifically a purposeful sampling technique was applied. This method includes identifying and selecting the participants that can provide rich information for the most effective use of resources such as limited time (Cresswell et al., 2011). Another aspect that was considered important for this type of sampling method according to Bernard, (2002) and Spradley (1979) was the availability and willingness of participants for the interviews and moreover the ability to communicate experiences and opinions in an articulate, expressive and reflective manner.
Regarding the number of interviews, four interviews are considered enough for the investigation of this topic. Furthermore, there is a time constraint with regard to the thesis investigation timeframe that allows only a small number of in-depth interviews.
The interview questions will be designed and formulated by addressing these four participants. The focus of the questions will be dedicated on extracting the most of the empirical knowledge from each interviewee.
The questions will be structured and organized in two phases. First we will try to understand the profile of the person we are interviewing regarding BIM technology, employment, experience, workflows, etc.
During the second phase we will apply open ended questions. In that way we will try to understand:
• The CAD and BIM experience and challenges of the interviewees,
• The challenges regarding the teamwork.
• The challenges related to BIM adoption.
• The BIM Usage.
and discuss its barriers and possible ways of future development.
The process of the interviews will be structured in three steps. First we will contact all the interviewees in order to explain and describe the context of the questions and the time that would be needed. Secondly the interview questions will be provided to the interviewees at least one week in advance in order to prepare the answers. In the third phase a time will be booked to meet with the interviewees and conduct the interviews.
The language of the interviews will be English so that the author will understand and collect all the necessary information (answers). During the interview process it will be asked from the interviewees the possibility of recording the interview. This will be done in order to analyze the answers in a later stage. In case the interviewees will not agree then the material for analysis will be the author’s and interviewee’s notes.
This will be exploratory research designed to gain familiarity and insights with BIM technology, its barriers and its benefits applied on an architectural office.
The techniques that will be used are reviewing the existing and available literature. Alongside with the formal in-depth interviews a series of informal qualitative approaches will be conducted. The approach will include discussions with other employees such as architects and the management team within the two selected companies.
Another aspect to consider is the author’s employment in one of the two interviewing organizations. The author has access to documents and information that are related to the scope of this study. However, the author’s role will be limited as “participant-observer”. According to Becker and Geer (1957), participant observation and interviewing means that the observer participates in the daily life of people under study. In this type of interview, the interviewer examines many aspects of his interviewee’s concerns and treating subjects as they develop in discussion. The participant-observer role, provides a rich empiric context which prompts him to become alerted of unconnected or unfamiliar facts, makes him receptive to possible assumptions and nexus with other observed details, and thus forces him consistently to correct and adjust his theoretical orientation towards greater significance to the under research facts. Consequently, this type of context and its employed benefits cannot be replicated in interviewing.
Ethics and sustainability
In this study Harvard referencing system is implemented in order to avoid plagiarism.
In order to extract information from the interviewees without them being concerned about their answers, we will preserve their anonymity as well as their companies’ anonymity. This means that instead of their real identities we will provide codified names such as Interviewee A, B, C, D and for their interview organizations, Company 1 and Company 2. Moreover, the notes and observations will remain anonymous due to the responsibility of not exposing the interviews and sensitive information in any way. Furthermore, all interviewees will be informed of their right to review the obtained notes. In case someone of the interviewees will ask for removing any type of sensitive information then this information will be removed and not mentioned in the final (thesis) document. In the Appendix it will be possible to review the interview questions. However, these questions will function as the foundation for further questioning. The contact and communication with the participants will be done in a respectful and transparent way. During the structuring of the interview questions we were aware of the theoretical research and we will try to maintain the balance by avoiding any possible emotional pressure. The focus will be solely in the extraction of relevant information.
All the interviews will be carried out face to face in Stockholm. From this perspective we will minimize the sustainability implications that would occur otherwise if for example we had to travel to another city.
Yet, the author’s employment in one of the two interviewing organizations is possible to raise questions regarding the access to sensitive, proprietary and confidential information. Considering this perspective there is an ethical obligation to handle the perceived information (from the interviews and from author’s experience during his employment in the company) properly and responsibly. This will be done by not exposing any type of information that may cause the company to lose value (for example by exposing workflows, competitions strategies etc.).
Table of contents :
1. Introduction
1.1 Background
1.2 Research question
1.3 Research purpose & research objectives
1.4 Delimitations
2. Literature review
2.1 Building Information Modeling (BIM)
2.2 CAD versus BIM functionality
2.3 The applications of BIM
2.4 Technology Acceptance Models (TAM 1-2-3 and BIM TAM)
3. Methodology
3.1 Research approach
3.2 Research paradigm
3.3 Choice of methods (data extraction and analysis)
3.4 Ethics and sustainability
4. Findings and discussion
4.1 Interview organizations
4.2 Interview results and analysis
4.2.1 CAD-BIM Experience and challenges
4.2.2 Collaboration
4.2.3 Adoption – Outcome
4.2.4 BIM Usage
4.3 BIM TAM External Variables
5. Conclusions
5.1 Conclusions
5.2 Limitations
5.3 Suggestions for further research
6. References
7. Appendix ……..

