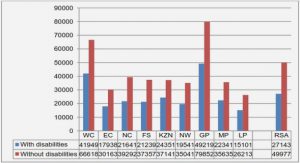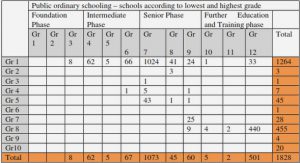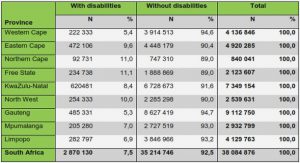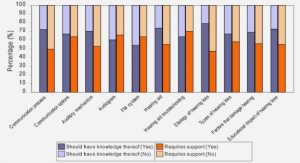Get Complete Project Material File(s) Now! »
CHAPTER TWO LITERATURE REVIEW
This chapter presents a critical review of the literature on shared space concepts in the context of the road user integration philosophy. By reviewing the literature in the disciplines of both transportation engineering and urban design, the origin and evolution of the concepts can be firmly established. A comparative analysis of shared spaces between New Zealand and international case studies highlights not only the importance of street design with no obvious segregation between pedestrians and vehicles, but also the need to promote pedestrian and cycling activity, and to utilise the road space as a place in order for a public street to function as a genuine shared space for all road users.
Contents of this chapter are published in Transport Reviews: A Transnational Transdisciplinary Journal (Karndacharuk, Wilson, & Dunn, 2014a), and adapted for coherent expressions in this thesis.
Introduction
The notion of different street users sharing the same public road space is not new. However the idea of encouraging the mixing of slower-speed, smaller-mass pedestrians or cyclists with higher-speed, larger-mass vehicles is novel, particularly after the pinnacle of widespread automobile domination in the automobile era of the twentieth century and previous objectives of separating vulnerable road users from vehicles. The road user integration idea can be traced to Buchanan’s environmental area philosophy and further developed in the Netherlands in the form of the residential shared space (Woonerf) concept (Karndacharuk, Wilson, & Dunn, 2013b). The renewed interest in the shared space concept, one of many integrated street design approaches, reaffirms the multi-faceted functions of a public street, including the ‘place’ function as well as the shifting of public demand and expectations away from auto vehicles towards sustainable and safe transport for all users.
The shared space concept in recent literature (Biddulph, 2010; 2012a; Hamilton-Baillie, 2008a; 2008b) mainly falls within the disciplines of urban design and planning that deal with the uses and appearances of urban public space. The distinctiveness of a shared space in comparison to typical urban public spaces is that it embraces the design and management of vehicular activities (with relatively low operating speeds), and socially integrates various aspects of space users within the road transport system. Nevertheless, such space is typically defined as ‘road’ to ensure the public have the basic right of travelling from one place to another. A public space in the context of a shared space is an area situated exclusively within the road reserve. It differs from the term ‘public realm’, commonly used in urban design and landscape architecture disciplines because the ‘public realm’ definition also includes open spaces, town centres and parks outside of the road reserve.
Figure 2.1 illustrates different fields of knowledge that contribute towards the development of built-up environments within and outside the road reserve. The emerging field of urban design has interests in all urban areas whereas the focus of transportation engineering and planning is mainly on the public area within the road reserve. Transport engineering traditionally has been accommodated largely within the civil engineering discipline because of the origin in road and pavement construction, and later in vehicular traffic management. The need for multi-disciplinary professions to work together in the development of transport corridors and surrounding land uses to achieve an integrated solution is also signified in Figure 2.1. The inclusive and collaborative approach in the design and use of public (road) space, particularly for the vitality of neighbourhoods, towns and cities, has long been argued by many authors (Appleyard, Gerson, & Lintell, 1981; Gehl, 1971; Jacobs, 1961; Robinson, 1971). In recent times, the importance of establishing a multidisciplinary team as part of transport planning and the delivery process cannot be overemphasised as reflected in many transnational publications (Austroads, 2009a; DfT, 2011; Institute of Transportation Engineers [ITE], 2010).
Figure 2.1 Multidisciplinary knowledge within and outside the road reserve in urban areas.
With the multiple disciplines required for successful urban street design, it is concerning to learn that the traffic engineering profession is often singled out by shared space advocates (for example, Hamilton-Baillie, 2008a, p.132) for criticism, especially with respect to the design and planning for motor vehicles based on the segregation principles – that in essence contradicts the integration idea of the shared (street) space concept. This literature review chapter discusses some of these issues, and is subsequently structured as follows:
• Section 2.2 briefly outlines the value of urban street to recapitulate the use and function of a public road space that reflects the changing public expectations over time, particularly during the twentieth and the twenty first century. This section also provides a background on the prevailing public discourse of the automobile in the period during which the concepts for the integration of motor vehicles and pedestrians began to transpire.
• Section 2.3 discusses how shared space concepts fit in a wider spectrum of the road user integration philosophy. The nature of a public street designed for integrating all road users, and ‘moderating’ the impact of motor vehicles has evolved over time since the 1960s with various approaches being created, including traffic calming measures, self-explaining roads and context-sensitive solutions.
• Section 2.4 offers from a New Zealand perspective a review of shared streets both in practice and in theory, including terminology and definition. The comparative analysis between New Zealand and international designs and implementation is conducted using an Auckland scheme as a reference case.
• Section 2.5 provides the summary and conclusion of this chapter along with presenting key design elements that constitute a shared street space with an overall goal of adding value to the literature.
The terms ‘shared space’, ‘shared street’ and later in the chapter ‘shared zone’ are used interchangeably within the context of public street design.
Urban Street Value and Changing Public Expectation
The purposes, design and use of the public urban space between private property boundaries has evolved over time in response to the demand of predominant users. The process of designing and redesigning most urban streets is subject to a series of negotiations and compromises. Studies on urban design and planning (Barnett, 1982; Krier, 2003; Spreiregen, 1965) identify the significance of streets as the framework of public open space and the basic structure of urban forms. Streets surround a city block, which is the fundamental component of every urban structure. Investigating a spatial and physical composition of towns and cities, Krier (2003) describes the nature of a street network from being finely meshed and permeable in the urban centre, loosening up and widening out in the suburb. Additionally, while analysing the form and public image of three American cities, Lynch (1960, p. 96) proposes that the visual hierarchy of streets and paths is the skeleton of the city image. The unique characteristics of any street are derived from the integration of social, political, technical and artistic forces that generates a city form (Celik, Favro, & Inersoll, 1994). Therefore, urban streets reveal a city’s history, urban form and societies that have created them.
The dominating functions of urban streets reflect what society expects in a certain period of time. In addition to the function of providing access to a building in a city block, a street, since the classical era, has served functions of both movement and place for various groups of pre-automobile users; both travellers and street occupiers. In the pre-automobile modern period, when considering streets as public open space, Haussmann’s renovation of Paris implemented during the 1850s to 1870s stands out. Although believed to serve the military ends in supporting troop mobility and keeping the citizens from erecting barricades, a street network of wide boulevards were put together in such an influential way with the major purpose of traffic movement (Barnett, 1982). Consequently, it can be seen the primary purpose of a street has mainly been the movement of people and goods. Summed up by Krier (2003), the width of streets was determined by the speed and manoeuvrability of the carts and carriages together with traffic volumes. With increasing crowding of population and economic activity in city centres, Owen (1966) argues that as early as at the turn of the twentieth century urban traffic congestion (with the use of horse-drawn buses, trucks and electric cars) was bad before the automobile made it worse.
Given that Carl Benz invented one of the very first modern cars in 1885 (Glancey, 2006), it is interesting to see how society changed its demands and expectation on the functions of streets over the twentieth century, and how the automobile influenced the design, and dominated the use of urban space. When the prices of cars were lowered due to mass production on the assembly line, the inherited road infrastructure was found to be inadequate (especially the pavement surface) to cater for the higher speed of automobile traffic (Volti, 2004). The dominance of the automobile along with the decline of railroads and mass transit began after World War I, and exponentially increased after the Second World War (Homburger, 2002). Cities were soon rebuilt to provide more room for vehicular traffic. Norton (2008) examines the influence of the automotive industry (e.g. manufacturers, dealers, operators and auto clubs) from the mid-1920s in America as a cohesive social group that advocated major road construction projects to resolve urban transportation problems. The cohesiveness of the Highway Establishment in the United States is echoed in Robinson’s work (1971). Similar situations happened in Great Britain where the British Road Federation aimed for the fullest possible provision for motor traffic (BRF, 1964) as well as in Australia where the Motor Lobby exerted its influence to ensure road space was allocated to the needs for the automobile (Davison & Yelland, 2004). It was when motor vehicles became affordable to the middle-class population from the 1940s that people via public policies on urban transport planning in the United States and the United Kingdom began planning additional road infrastructure capacity. The policies aimed to address growing traffic congestion and predicted traffic growth. Furthermore, Homburger (2002) alludes to this growing public demand when describing the change of emphases for the transportation engineering profession over the fifty-year period after the 1950s. In the early days, the major concerns and design criteria were traffic mobility and increasing road safety, and mobility was commonly understood as the movement of the motor vehicle. It is therefore obvious that any political decisions on transport policy, planning and infrastructure investment for the most part of the twentieth century mirrored contemporary public demands and interests (cf. exclusively driven by street design standards and road hierarchies in traffic engineering), which resulted in urban streets being reconstructed and used as a place fundamentally for motor vehicles.
Notwithstanding a standardised, predictable environment for the movement of vehicles and the removal of institutional barriers to urban street improvement naturally shifted in favour of motorists’ interests, Hebbert (2005) points to the emergence of alternative engineering design approaches due to a paradigm shift for city centre regeneration, traffic calming and the neo-traditional design at the turn of the 21st century.
Spectrum of Road User Integration Concepts
Traffic in Towns and Woonerf Concept
From a broad philosophical perspective, the concept of shared space in the context of road user integration can be traced back to the introduction of environmental areas in the Traffic in Towns in the 1960s (Ministry of Transport [MoT], 1963), published in the backdrop of forecasted massive growth of car-ownership at a relatively early stage of the Motor Age in Britain. Commonly known as the Buchanan Report in the United Kingdom, the study approach used in the report was prominent and influential to transportation engineers and planners worldwide. Besides the recognition of the problems of the through vehicular traffic in built-up environments, the studies proposed a cellular concept to describe the relationship between the road network and environmental areas. The environmental areas must be a good environment where people can live, work, shop and move around on foot in a reasonably safe and comfortable manner. The road network should be designed to suit the capacity of the areas, and to serve the environmental areas, not vice versa (MoT, 1963). Based on the cellular concept local distributors or access roads would incorporate shared spaces where the road space not only serves the functions of mobility and accessibility (i.e. an ability to access adjacent land-use activities), but also functions as a destination or a place to stay and move around within an environmental area.
Contrary to interpretation by many authors (Hamilton-Baillie, 2004; 2008a; Kaparias et al., 2010; 2012b; Moran, 2006) that segregation is supported in the Buchanan Report for the multi-functional urban streets, Buchanan et al. (MoT, 1963) propose an idea that mixed use between pedestrian and vehicle is viable in a safe manner within certain capacities of the environmental area. The Buchanan Report is instrumental in the development of the Woonerf concept and subsequently the traffic calming concept (Banister, 1991; Clayden, Mckoy, & Wild, 2006). Further, as pointed out by Ben-Joseph (1995), Buchanan is in fact considered the ‘father of traffic calming’ in the Netherlands and Germany.
Nonetheless, the Buchanan Report did not offer any practical discussion on how an urban street could be utilised for mixed use of vehicles and other users, nor what form a shared street should take. Instead, the design approach identified in the Report to tackle the urban traffic problem was primarily based upon large-scale planning and redesign of cities or towns by integrating land use (buildings) with transport corridors (traffic). An ideal scenario proposed in the report was an expensive, arguably impractical redevelopment of a superblock in urban areas with a complete segregation between motor vehicles and pedestrians. For example, in a case study of a central metropolitan block in Newbury, the movement of vehicular traffic would be provided at ground level via a newly created one-way hexagonal system of distributors whilst a pedestrian circulation system is set above the traffic (MoT, 1963, pp. 133-143). It is therefore not surprising that subsequent road design guidelines (British Road Federation [BRF], 1964; MoT, 1966) along with practitioners and researchers (Hamilton-Baillie, 2004; Hamilton-Baillie & Jones, 2005; Moran, 2006; Pharoah, 1993) interpret the Report’s aim at essentially supporting the separation concept, and advocating a complete segregation between the pedestrian and motor traffic. With national policies of increasing road building at the time, the idea of road user integration failed to gain acceptance by British policy makers and transport planners alike (Ben-Joseph, 1995).
There were a number of similar concepts in the early and mid-twentieth century that promoted better street and neighbourhood planning with high environmental quality of transport corridors. Whilst these concepts included restrictions on vehicular traffic, they did not put forward the concept of mixing motor vehicles with other road users of lower travelling speeds (e.g. pedestrians and cyclists) within the same road space. These reported concepts are, for example, Clarence Perry’s neighbourhood unit (Goss, 1961; Johnson, 2002; Patricios, 2002) and Henry Wright and Clarence Stein’s Radburn concept (McClelland, Reed, & Wallace, 2006; Schaffer, 1982). Similar to the idea of Alker Tripp’s precincts (Tripp, 1942), an environmental area envisaged by the Buchanan Report is a terminus of traffic where a motor vehicle would not enter the area unless to access its destination. Further, while explaining the theoretical basis that the complete separation of pedestrians and vehicles is not practical in an environmental area, Buchanan et al. (MoT, 1963, p. 51) state that “up to a point, a mixture of pedestrians and vehicles is not seriously harmful.” It is therefore fair to conclude that the environmental area principles in the Buchanan Report paved the way for the creation of the shared space concepts.
CHAPTER ONE INTRODUCTION
1.1 Shared Space Concept in New Zealand
1.2 Motivation for the Research
1.3 Problem Statements
1.4 Research Goal and Objectives
1.5 Organisation of the Thesis
CHAPTER TWO LITERATURE REVIEW
2.1 Introduction
2.2 Urban Street Value and Changing Public Expectation
2.3 Spectrum of Road User Integration Concepts
2.4 Review of Urban Shared Streets in Activity Centres
2.5 Conclusions
CHAPTER THREE METHODOLOGICAL EVALUATION FRAMEWORK
3.1 Introduction
3.2 Place function for urban road space
3.3 Development of Evaluation Framework
3.4 Quantitative Analysis of Pre-Implementation Data
3.5 Conclusions
CHAPTER FOUR QUANTITATIVE STUDY: PEDESTRIAN PERFORMANCE EVALUATION
4.1 Introduction
4.2 Study Background
4.3 Study Methodology
4.4 Results and Discussion
4.5 Conclusions
CHAPTER FIVE QUANTITATIVE STUDY: SAFETY PERFORMANCE EVALUATION
5.1 Introduction
5.2 Study Background
5.3 Study Methodology
5.4 Results and Discussion
5.5 Conclusions
CHAPTER SIX QUALITATIVE EVALUATION STUDY
6.1 Introduction
6.2 Previous Work k
6.3 Study Methodology
6.4 Results and Discussion
6.5 Conclusions
CHAPTER SEVEN ANALYTICAL HIERARCHY PROCESS
7.1 Introduction
7.2 Previous Work
7.3 Implementation of the Analytic Hierarchy Process
7.4 Evaluation Results
7.5 Conclusions
CHAPTER EIGHT CONCLUSIONS AND FUTURE WORK
8.1 Summary of the Research
8.2 Contributions to Knowledge
8.3 Relevance of the Research
8.4 Recommendations for Future Research
8.5 Final Remarks
BIBLIOGRAPHY
APPENDICES
GET THE COMPLETE PROJECT




